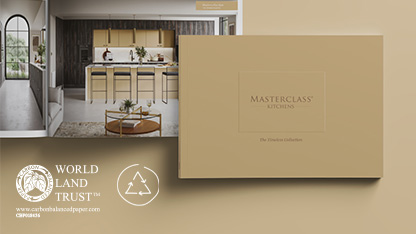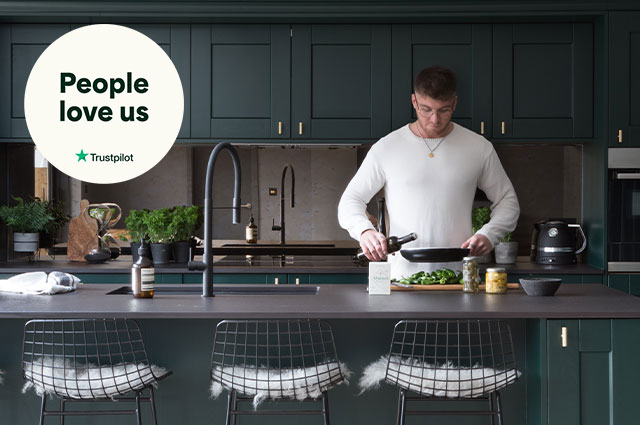A modern kitchen with a view
Published on 22 Oct 2018

With a view so picturesque it was only right the kitchen needed to ooze luxury, style and bundles of natural light.
The brief for this modern kitchen was simple; create a large open plan kitchen that is perfect for cooking and entertaining, whilst being a place to retreat and relax.
The homeowner explained “I had a clear idea of what I wanted, so it was just a case of making sure the layout was right for me and the kitchen did not look too clinical.”
To ensure this modern kitchen didn’t look too clinical, the customers opted for a coloured gloss door in Stone Grey and Light Grey in the H Line Lumina range. “This range boats a large variety of options allowing for us to have extra wide deep drawers, which we utilised for the island” explained kitchen designer Daniel from Nailsea Electrical in Bristol.
“We tried to keep the layout simple with tall units in the darker corner and no wall-hung units on the main sink run.” What the homeowner has been left with, is a beautifully sleek kitchen “I now have a multi-purpose kitchen-dining space, which has different zones that are perfect for cooking and entertaining for friends and family.”
Center stage
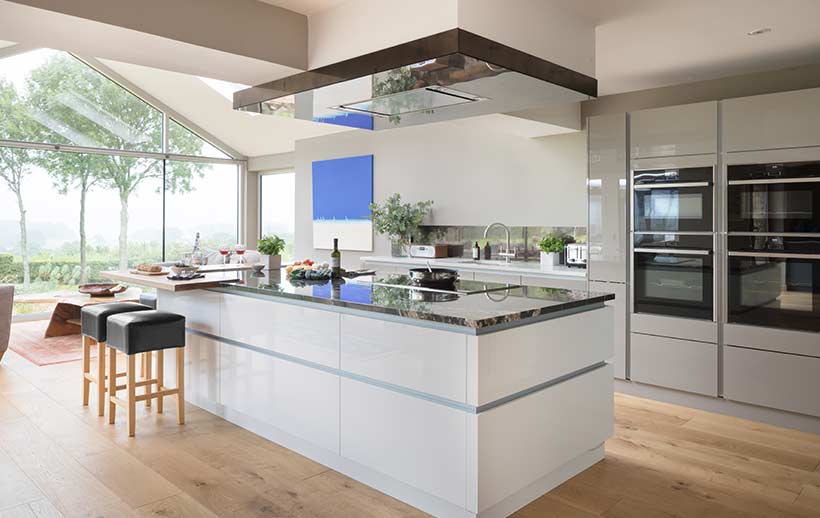
The homeowners’ favourite part of the design is the island as it provides a great cooking, preparation and casual dining area.
Working triangle
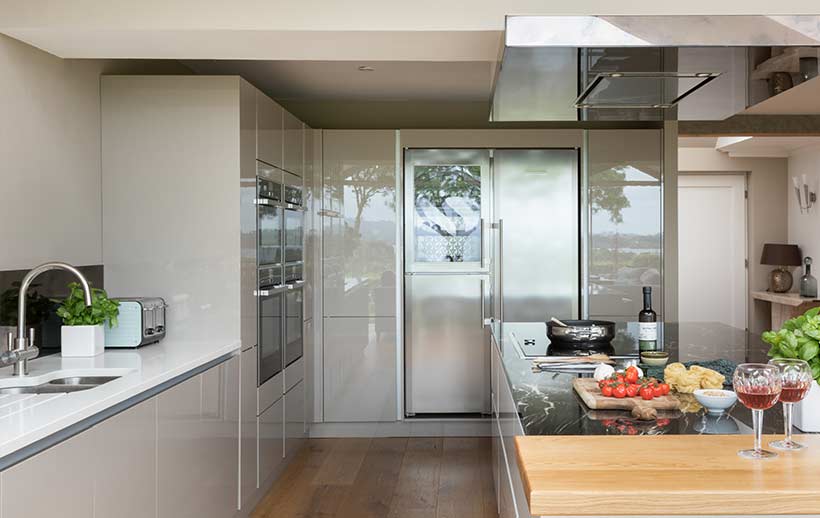
“I love the fact when I’m cooking I have everything in a nice working triangle.”
Keep it tall
.jpg)
To keep your kitchen looking sleek, opt for a bank of tall housing for your appliances and storage solutions.
Light and bright
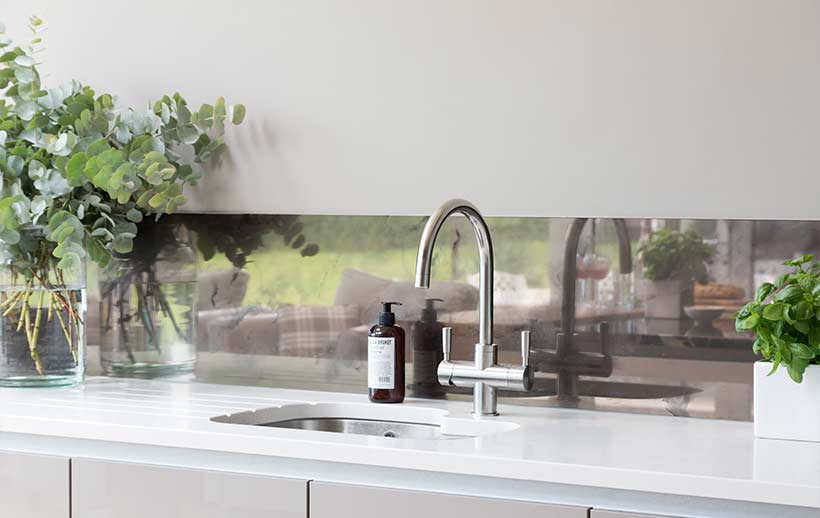
To ensure even more natural light, choose a mirrored splash back, this not only brightens your space but oozes modern sophistication.
