How to create a family kitchen you'll love for years
Published on 11 Jul 2022

Ensure your family kitchen keeps up with the demands of everyday life with these family kitchen design ideas.
A family kitchen is more than just a place to cook; it is the heart of the home and should serve as a multifunctional hub that your family will enjoy for many years.
When planning a kitchen for a busy family, there are certainly more factors to consider than for quieter households. Your choice of layout, storage and other kitchen features should complement your day-to-day life and work in harmony with your lifestyle.
We’ve put together some family kitchen ideas to help you create a beautiful and practical kitchen that suits all ages.
Family kitchen finishes
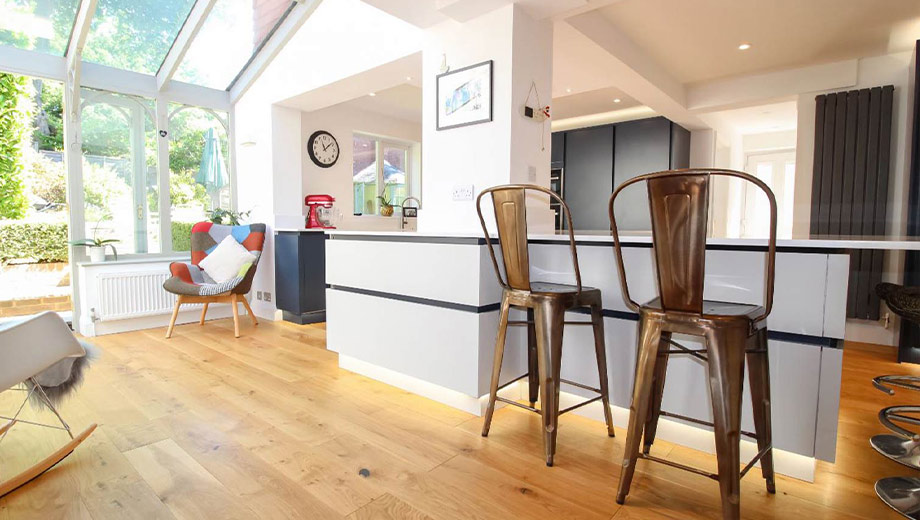
H Line Hampton Oxford Blue and Scots Grey. Designed by Euphoria Kitchens in Arundel
When planning your family kitchen, your choice of finish should always reflect your lifestyle. Whilst painted doors are perfect for relaxed households, they are not the most practical for big families. Instead, we recommend our wrapped door options.
Scratch-resistant, durable, and extremely easy to wipe clean, you can rest assured your wrapped kitchen doors will withstand the demands of daily life. Read our kitchen finish planning guide to learn about the wrapped doors available.
Family-friendly kitchen layouts
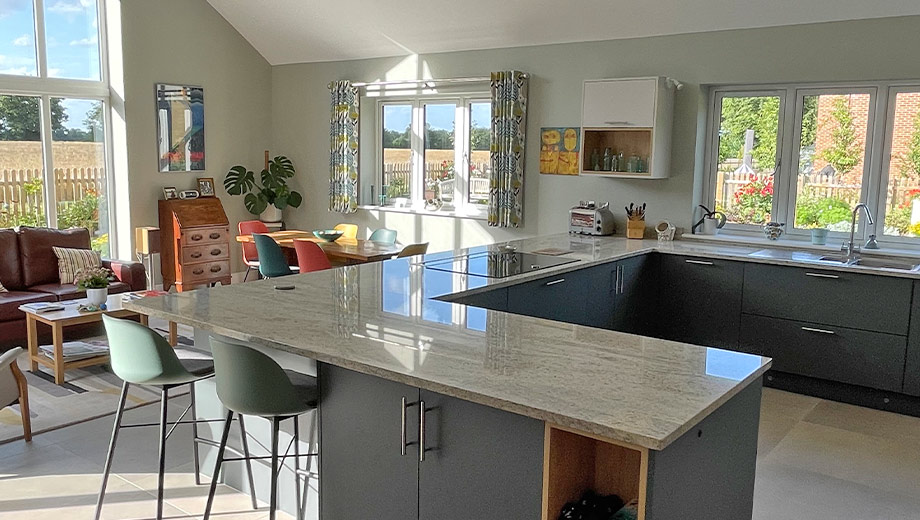
Sutton New Forest and Highland Stone. Designed by RLA Design and Development in Norwich
Your family kitchen layout should be safe, social, and practical. Open-plan kitchen-living areas are a popular choice for young families, allowing parents to watch over little ones whilst cooking, and preventing isolation for other members of the family when entertaining.
If an open-plan layout is out of the question, consider a layout that encourages children to stay away from cooking and prep spaces and consider placing glass features like wine drawers and ovens at a high level.
Seating for family kitchens
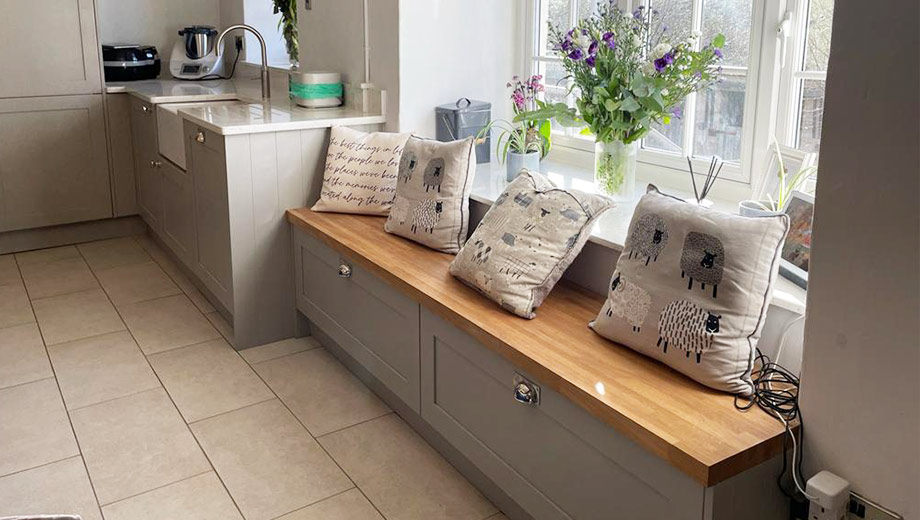
Hardwick Farringdon Grey. Designed by Home Sweet Home in Barnstaple
Plenty of seating is a good way to bring the family together, allowing your family to sit with you whilst you work in the kitchen.
If you have a kitchen island, it’s a good idea to ask your designer to leave an overhang in the worktop and place stools underneath where the family can perch.
Alternatively, use cabinets to create some built-in seating where you’ll also benefit from extra storage underneath the seats!
Family kitchen storage
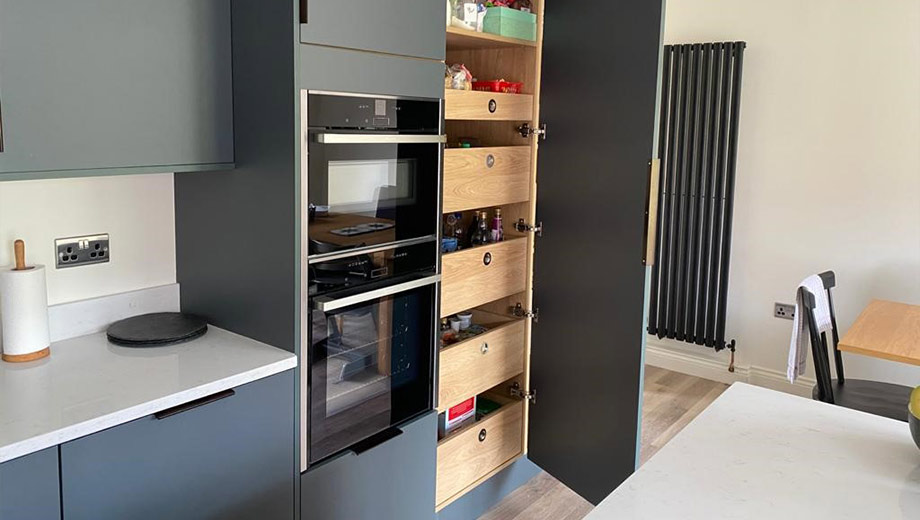
Sutton New Forest featuring SpaceTower. Designed by 102 Kitchens in Bristol
Reliable, sturdy storage is essential in a busy family kitchen.
There are plenty of options that boast ample storage space and easy access. We recommend a larder unit or a pantry. These unique storage features will ensure your kitchen stays organised and ensure your family kitchen is unhindered by clutter.
No more muddy footprints
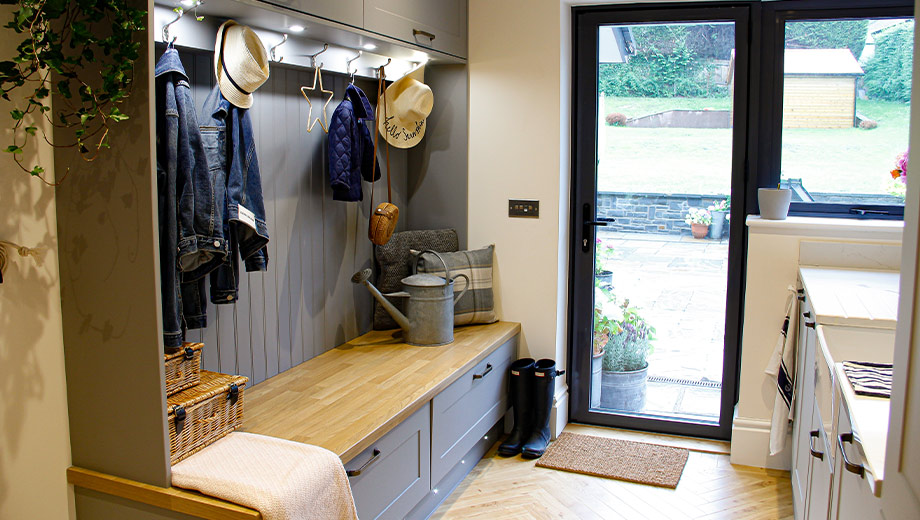
Kids will be kids, which means occasional unwanted trials of mud and soggy clothes are inevitable.
Instead of letting muddy footprints trail through your family kitchen, incorporate a boot room or a utility room at the front or back entrance to your home. This way, dirty apparel can be removed and placed in the sink or washing machine immediately and you’ll have a dedicated spot for outdoor gear.
Make it yours
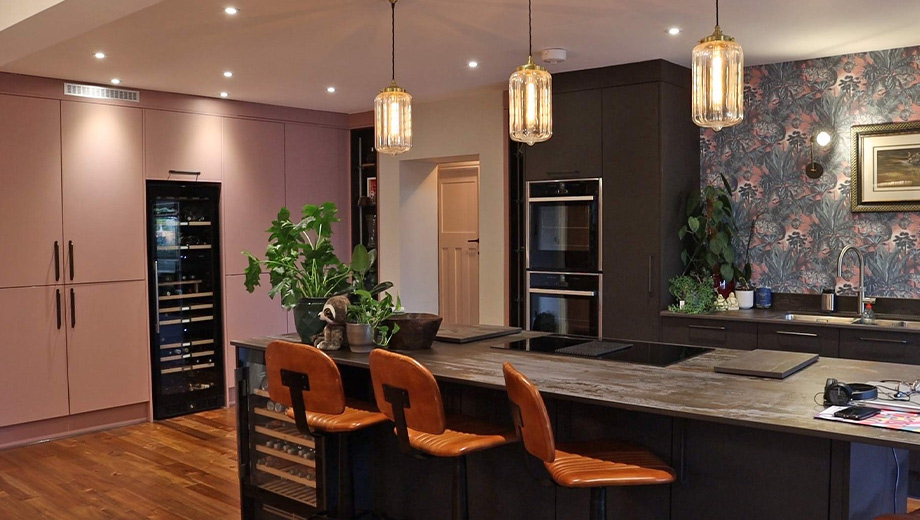
Sutton Autumn Blush and Burnt Umber. Designed by Sigma 3 Kitchens in Esher
Your family kitchen should reflect the personality of those in it. So, don’t be afraid to incorporate your favourite colours, accessories and ornaments. After all, you’ll be in your family kitchen for years to come.
Are you ready for your dream family kitchen?
Take the first steps in your family kitchen journey by finding your nearest Masterclass Kitchens retailer.
For more tips and guidance, read our helpful kitchen planning guides.
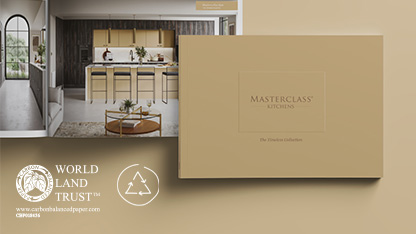
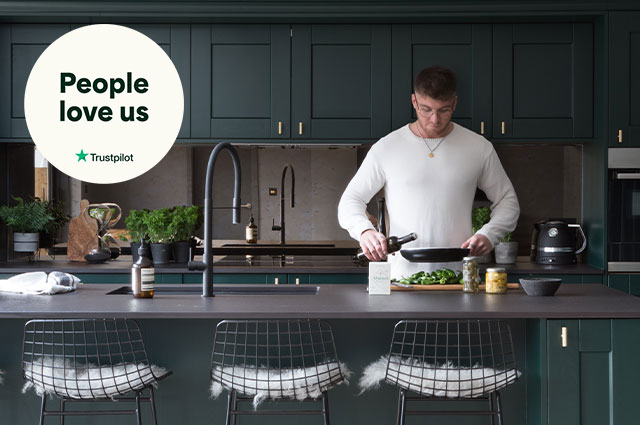

.jpg&width=450&height=240&border=0&clip=1&r=255&g=255&b=255)












