Open plan living ideas for a perfectly successful space
Published on 11 Nov 2020

Ensure your open plan kitchen suits family life with these tips and ideas.
The layout of our homes has seen a significant shift in recent years, with more and more people opting to knock down walls and merge the kitchen with the rest of the home.
The structure of kitchens is changing simultaneously with our lifestyles. Kitchens have fast become the heart of the home. Far from just a space for functionality, the kitchen is where families and friends gather, and it’s this rejuvenation that has led to the rise in open plan living.
Most new builds embrace open plan living, but it can be challenging to incorporate this layout into older homes. So, we’ve compiled some open plan living tips to fill you with ideas and inspiration for your open plan home.
1- Keep clutter out of sight
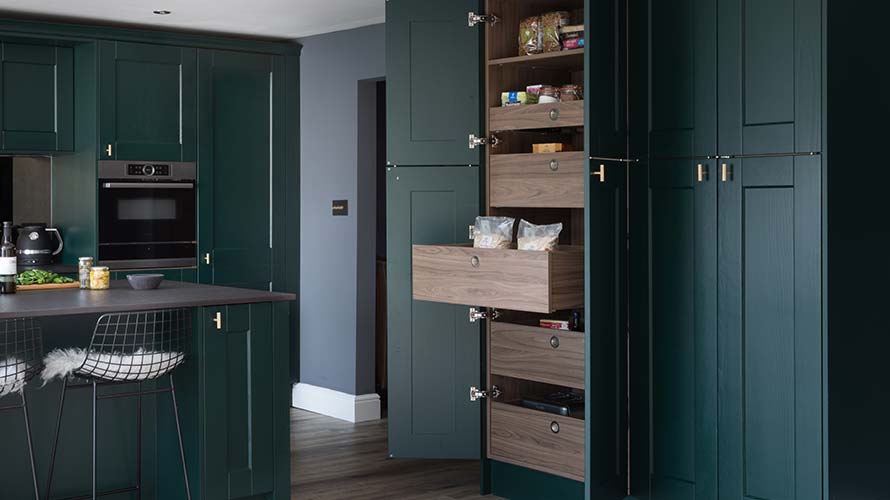
Marlborough Hunter Green. Designed and installed by Classic Stamford in Lincolnshire.
Open plan living means everything is on show so practical storage solutions are a must. Luckily, at Masterclass Kitchens, storage solutions are what we do best.
Our Signature Collection boasts storage solutions that suit modern kitchens or classic kitchens, from statement kitchen pantries to the widest, deepest drawers on the market.
2- Incorporate a kitchen island
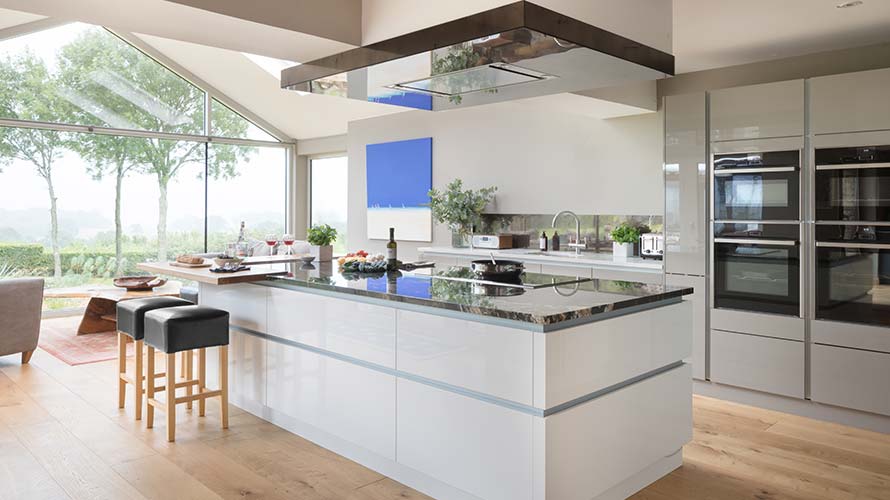
H Line Lumina in Mussel and Stone Grey. Designed by Nailsea Electrical in Bristol.
Kitchen islands are one of the most beloved kitchen features in open plan spaces and it's no wonder why.
Kitchen islands help zone the space and clearly distinguish the kitchen from the living area. Not only this, you can choose to incorporate storage and appliances into your island to create a multifunctional space, or save on dining area space by adding a seating area.
Choose a colour or finish that contrast with the rest of your kitchen to make a real statement!
3 - Opt for a utility room
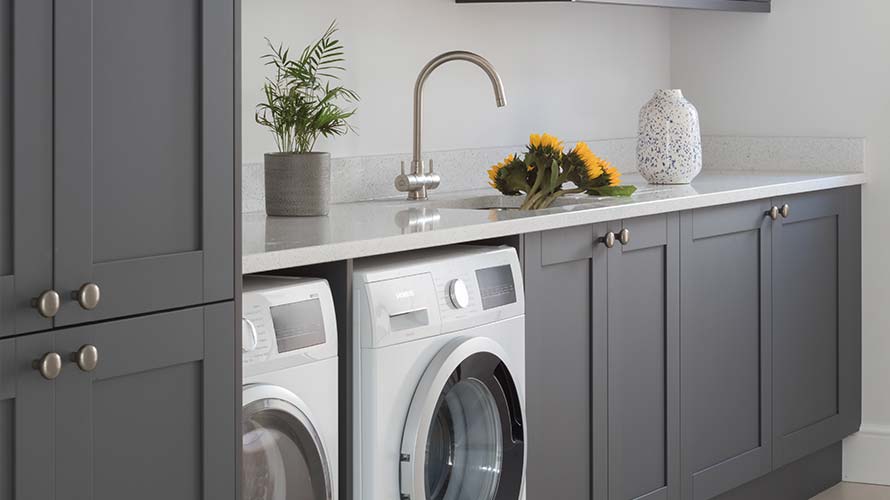
Shaker Style utility room in Graphite. Designed and installed by Owen Williams Kitchens in Coalville.
Noise from large appliances is a huge concern in open plan spaces. Incorporating a utility area into your home is a sure way to avoid unwanted noise.
Not only this, adding a utility room to your home will give you a dedicated space for household chores and provide extra storage space for items you prefer not to store in the kitchen.
4 - Think about your colour scheme
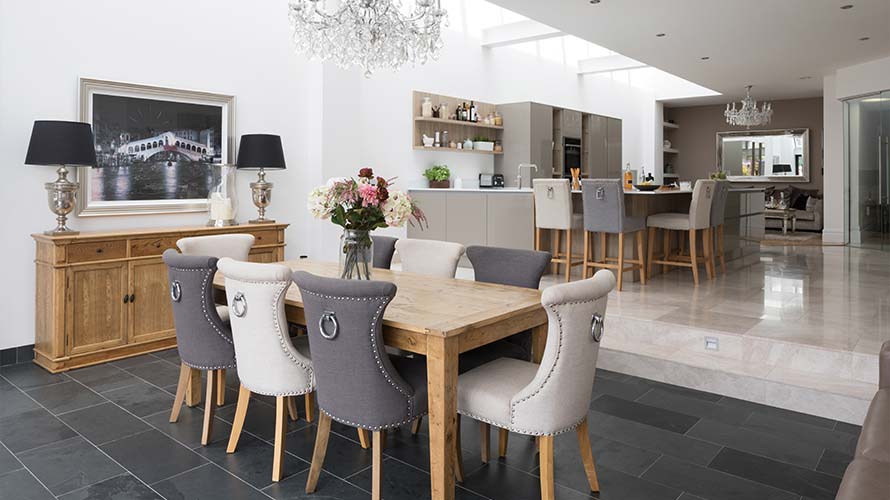
H Line Lumina Stone Grey. Designed and installed by Sigma 3 Kitchens in Cardiff.
To create an open-plan space that seamlessly connects the kitchen and living area, you need to give serious consideration to the core materials and colours within the room.
Begin with your natural base colours and then introduce your accents. We recommend creating a mood board to see how all the colours work together as you might find some finishes are quite dominating when brought together.
Are you looking to create your own open plan kitchen?
Our expert retailers have the knowledge and dedication to create an open plan space that's perfect for you. Find your nearest Masterclass Kitchens retailer and start your dream kitchen journey today.
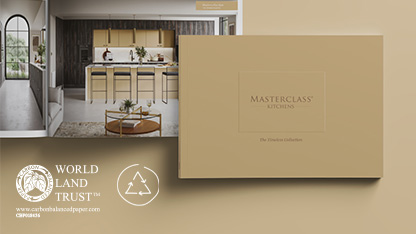
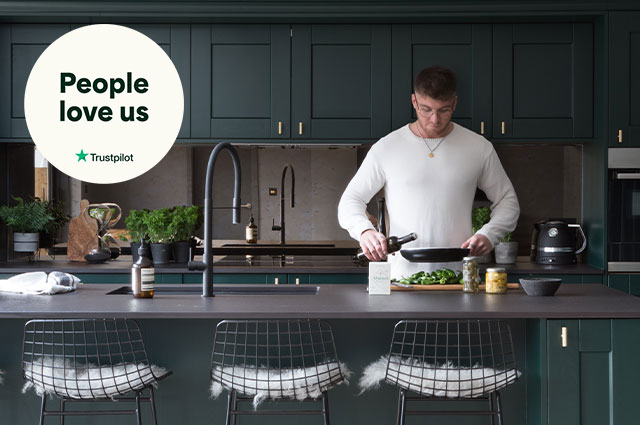

.jpg&width=450&height=240&border=0&clip=1&r=255&g=255&b=255)












