Our real kitchen of the month is a modern open plan space
Published on 06 Oct 2020

Our real kitchen of the month is this stylish modern kitchen designed by the talented team at Owen Williams Kitchens in Coalville.
To find out more about this sleek handleless kitchen we’ve caught up with their company director Owen Williams...
What was the brief?
To design a modern, open plan kitchen in a contemporary new build house, that makes the best use of the space available and creates a beautiful and practical family kitchen, dining and living area.
.jpg)
What inspired the look of this kitchen?
The house itself is a striking, modern design, so it was important the kitchen reflected that. Large amounts of light in the room meant that we could go very dark with the cabinets for maximum impact. So many modern kitchens are cold and stark, so the Ligna in Mayfield Oak finish was used to bring an element of warmth.
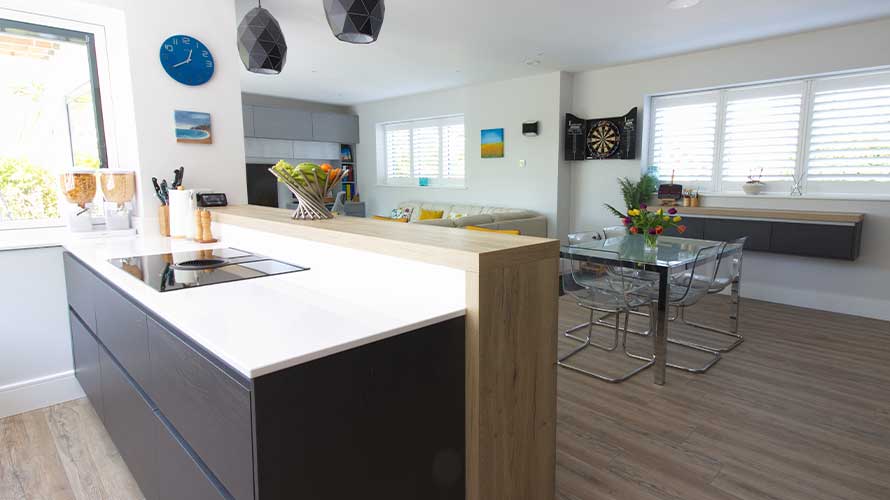
What was the design process?
The kitchen was considered very early in the design stage of the house, so we had the rare opportunity to ensure each element of the build complimented the kitchen design. For example, the window heights were specified so that the worktop runs into the window reveals, and the boxing around the tall units conceals pipework running upstairs.
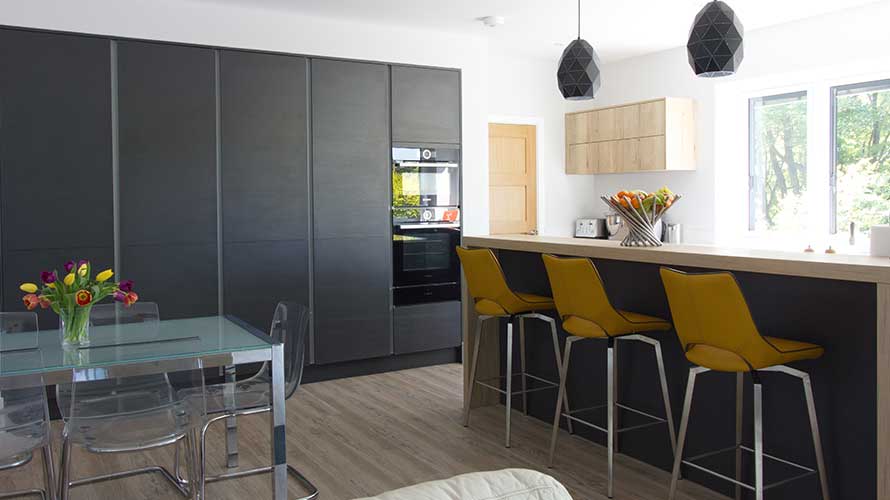
What ranges were used in this kitchen?
It's Masterclass H-Line, mainly in Larna Graphite. The wall units are in Ligna Mayfield Oak, as is the wrap-around breakfast bar.
For the media unit, we wanted to maximise storage but we wanted it to be a distinctly separate area to the main kitchen, so we went for completely different colours with Sutton Dust Grey mixed with Deco Silver Oxide.
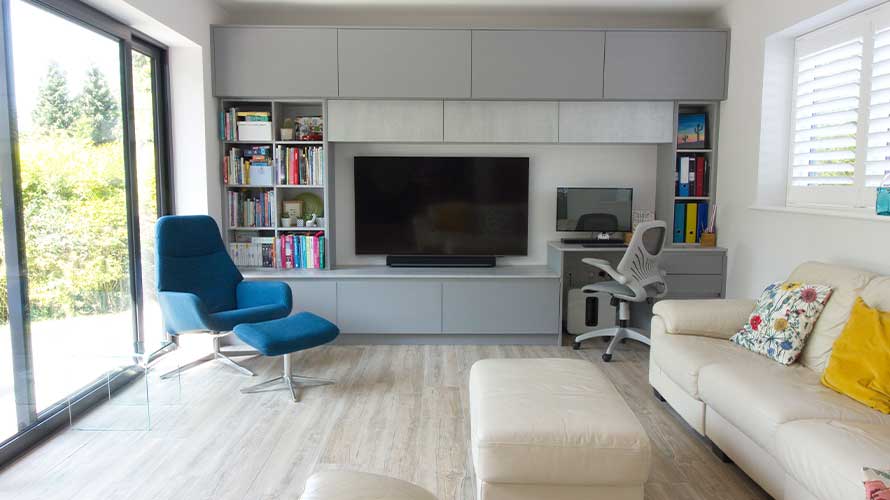
Were there any special features?
The breakfast bar design was not something we had done before, and worked really well.
We used extra-deep drawers in the peninsula, and extra-wide drawers on the sink run to maintain symmetry. The tall SpaceTower larder within the tall housing provides huge amounts of accessible storage.
.jpg)
Is there anything quirky or unique?
The cocktail cabinet! We have one on display in our showroom and are starting to sell quite a few now, as open plan living and entertaining areas are becoming the norm.
.jpg)
Were the customers happy with the finished result?
Yes, it works really well. The raised breakfast bar creates a natural separation which keeps the clutter of cooking and preparation away from the dining area, and the wide, deep drawers - along with the Space Tower larder - provide a huge amount of really accessible, practical storage.
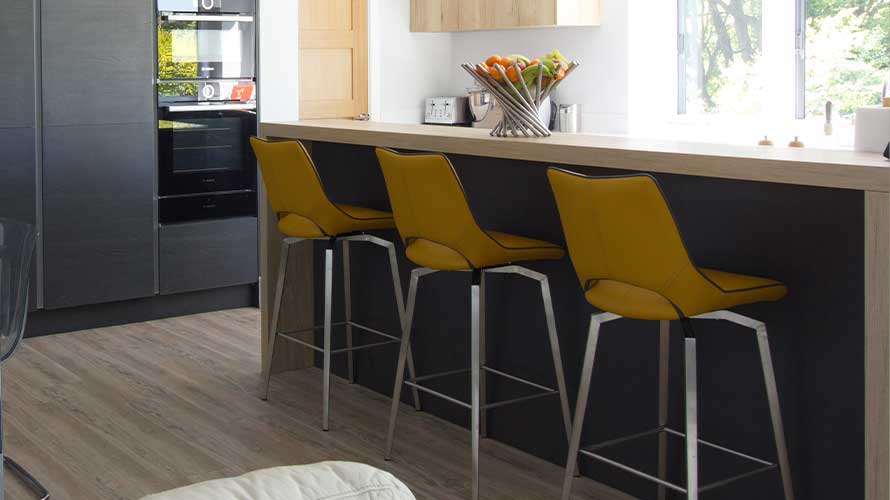
Tell us your advice for any homeowner hoping to refurbish their kitchen
Think about how you intend to use the space, and be realistic about what space you have. Lots of people try to shoehorn an island in where it doesn't fit, or try to squeeze in a dining and living area into too small a space. Getting the proportions correct is key.
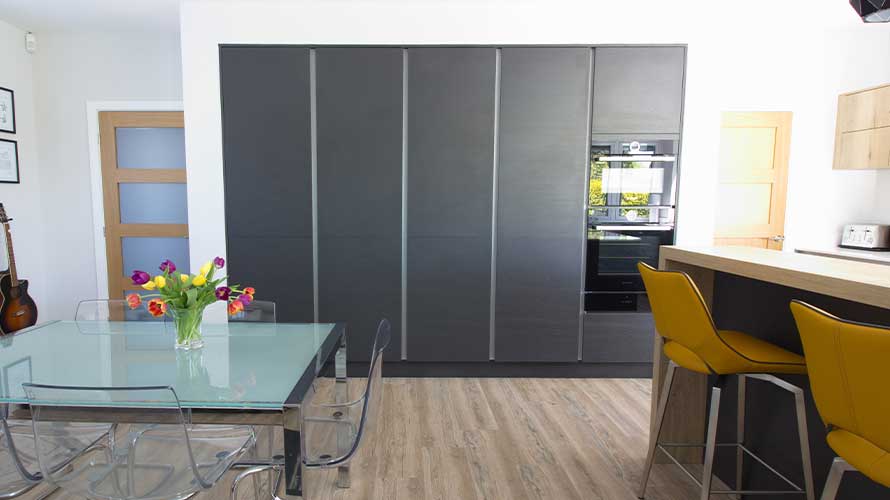
Would you love your open modern open plan space?
Find your nearest Masterclass Kitchens retailer. Our retailers have the knowledge, passion and expertise to create a kitchen that's perfect for you.
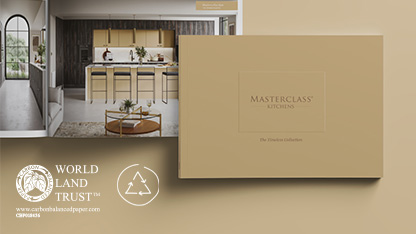
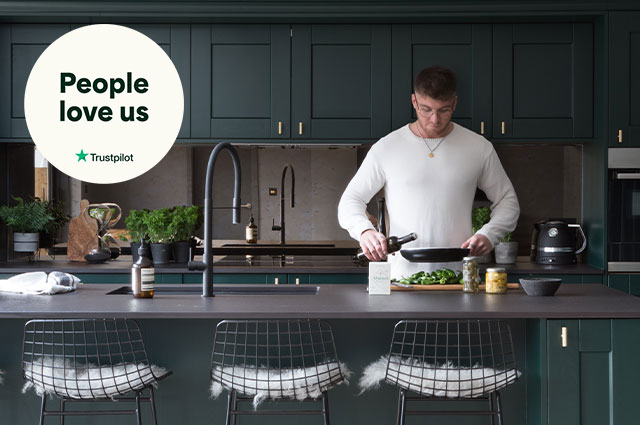

.jpg&width=450&height=240&border=0&clip=1&r=255&g=255&b=255)












