5 Remarkably Clever Small Kitchen Design Ideas
Published on 30 May 2022
Don't let limited dimensions get in the way of creating your dream kitchen. Instead, keep your space ship-shape with these small kitchen design ideas.
At Masterclass Kitchens, we believe nothing should get in the way of creating your dream kitchen, including size.
While tiny spaces present more design challenges than larger ones, there are plenty of ways to create a small kitchen that's just as functional and beautiful as grander designs.
So, if your kitchen sits on the smaller end of the spectrum, read on for small kitchen design ideas and create a stunningly practical petit space. Along the way, we’ll work through a small kitchen designs photo gallery to help you visualise your ideal features.
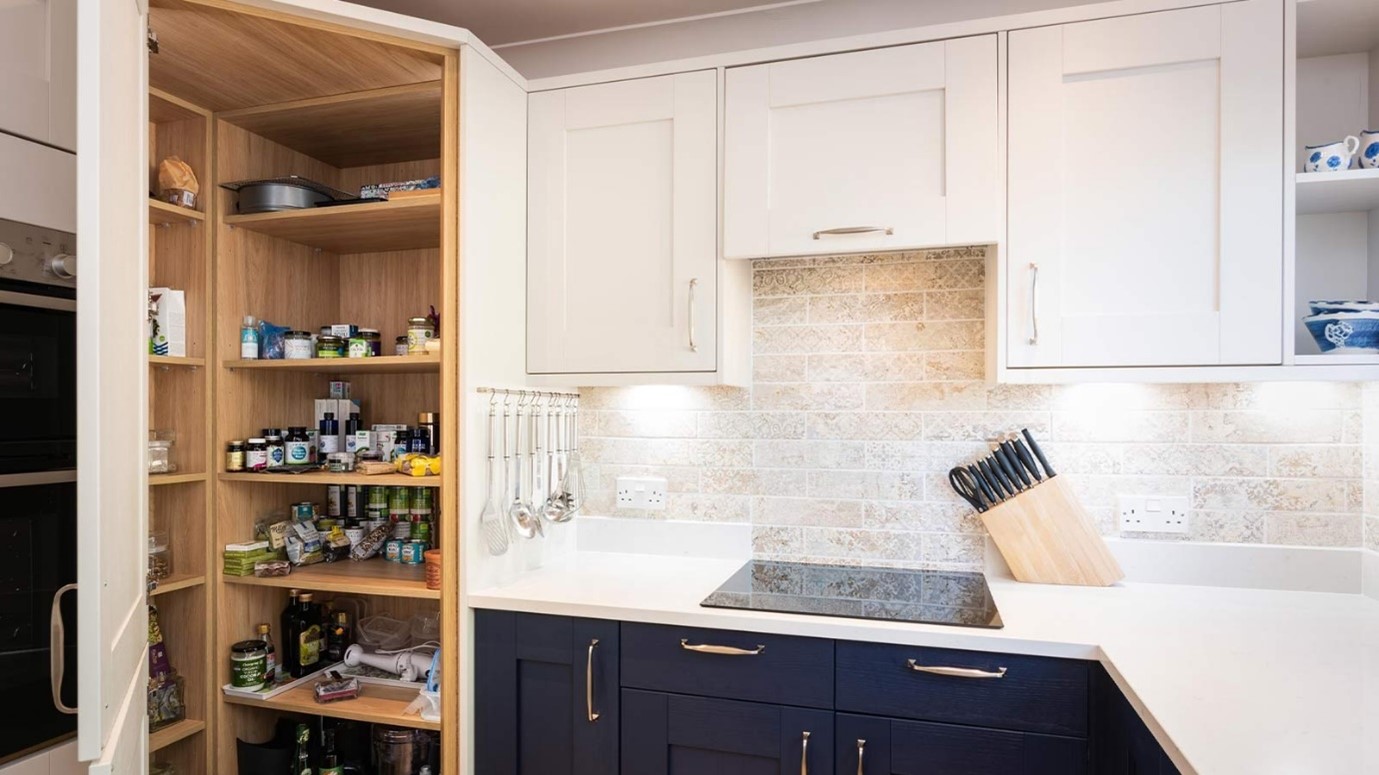
Designed by PB Home Solutions in Seaton
Remove Wall Cabinets
Many homeowners overcrowd small kitchens with wall-mounted cupboards because they fear they can’t fit everything they need into base cabinets. Our base cabinets, however, are strengthened so don’t need a center post, and are deeper than the industry standard, culminating in a 41% increase in usable space.
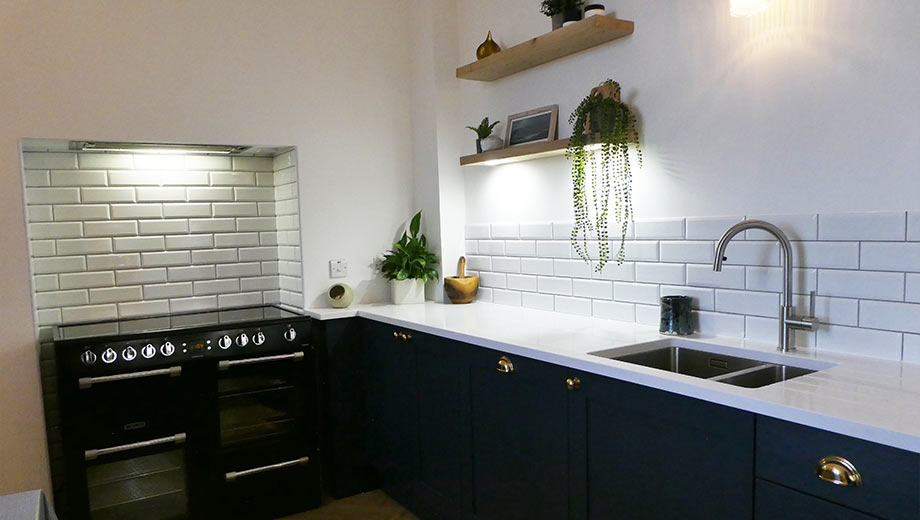
Designed by George Robertson Kitchens in Lerwick
The innovative design of our base cabinets eliminates the need to bombard your small kitchen with wall cabinets. Use too many wall cabinets in your small kitchen, and you'll run the risk of creating a cramped, claustrophobic space. Instead, replace some mounted units with open shelving.
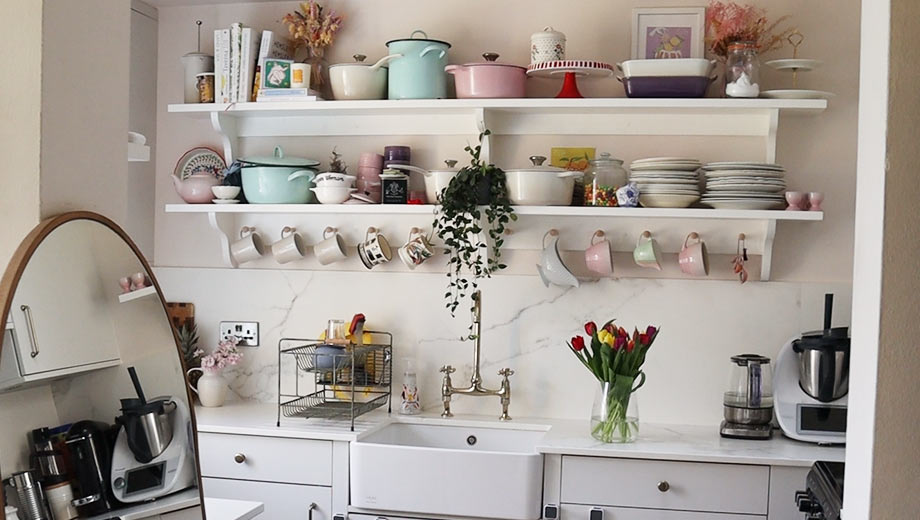
Sutton Scots Grey. Designed by County Kitchens in Esher
Open shelves will keep your small kitchen feeling airy and spacious. What's more, your shelves will provide the opportunity to create a pretty design feature and offer easy access to your most used items.
Choose Light Colours
Light, neutral colours, such as grey and white, are renowned for their unique ability to make small kitchens appear larger. Scientific researchers support this theory, too, claiming lighter walls—particularly those that appear in the upper visual field—reflect more light, mimicking natural light in open fields.
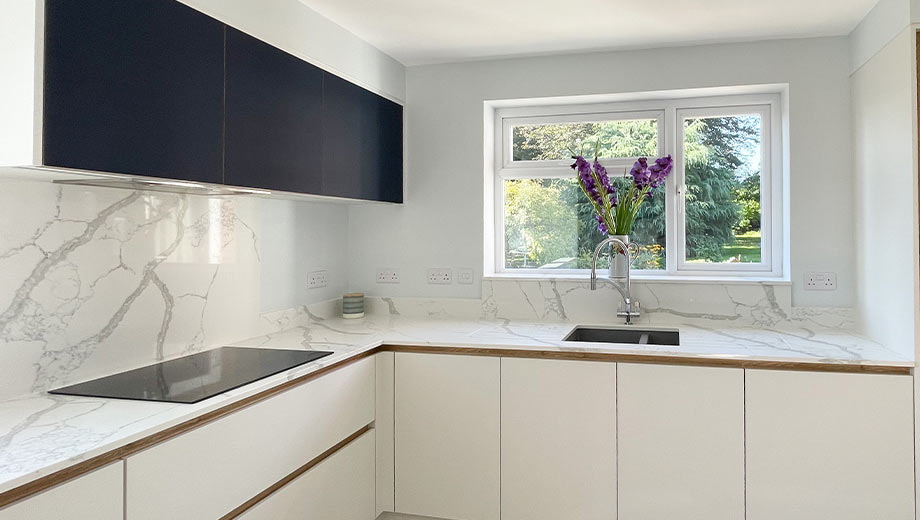
H Line Sutton Scots Grey and Inkwell. Designed by Moulton Kitchens in Northampton
Don't feel disheartened if you're a fan of colour, though. There are plenty of ways to add a dash of colour into a small kitchen design. Simply use a light hue as your primary colour. Then add pops of colour using a cabinet run, worktops, handle rails or a patterned splashback.
Add Mirrors
When designing a small kitchen, it pays to… reflect on adding mirrors to your design. After all, adding a mirrored splashback or wall-mounted mirror is a tried-and-tested method for creating the illusion of more space.
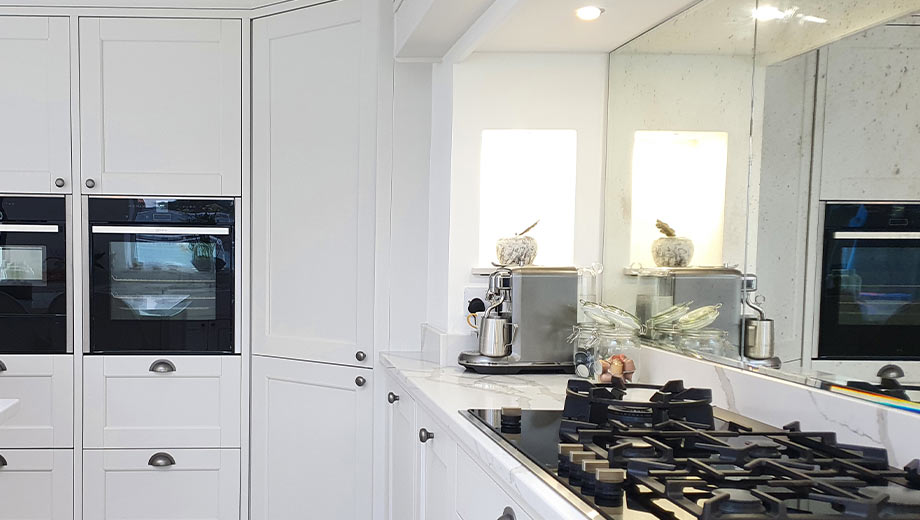
Hatfield Scots Grey. Designed by Sigma 3 Kitchens in Cardiff
Much like painting the walls a light colour, mirrors maximise light reflection in rooms, boosting brightness and making your small kitchen appear bigger. And the effect compounds when you pair a mirror with bright walls.
Use Corner Space
Corners can be tricky areas to work with but you should never overlook a corner's potential when dealing with a small kitchen.
Indeed, use clever storage ideas for small kitchens and you can enhance your corners, turning those hard-to-access obstacles into features that are both beautiful and functional.
.jpg)
Wimbourne Scots Grey and Inkwell. Designed by PB Home Solutions in Seaton
You can, for example, utilise otherwise wasted corner space by incorporating a corner pantry. This unique storage feature offers heaps of storage whilst taking up very little space.
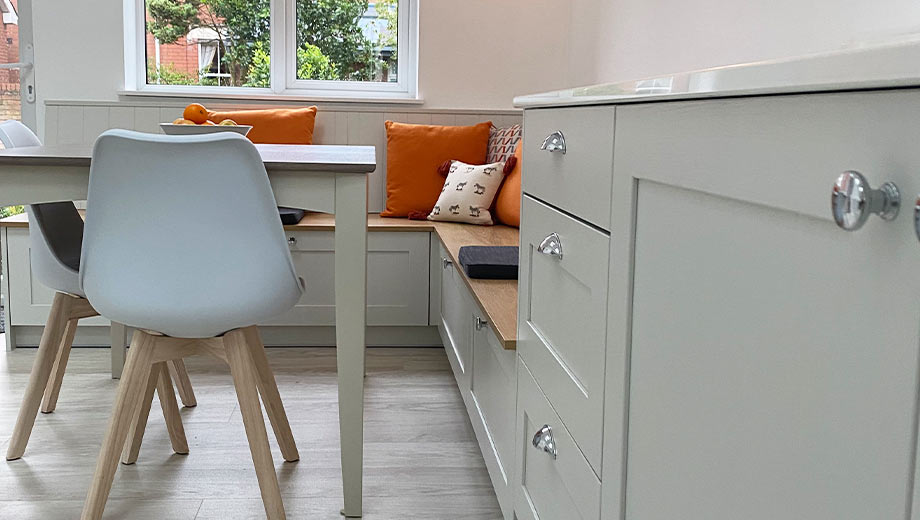
Hardwick Scots Grey. Designed by Sigma 3 Kitchens Cardiff Culverhouse Cross
Bench seating is another fantastic small kitchen design hack. Adding a banquette seating arrangement to your small kitchen makes great use of corner space and eliminates the need for a space-eating table and chairs set. Plus, you can benefit from the added bonus of storage space beneath them.
Leverage Tall Storage
There's nothing quite like tall storage to improve the usability of your small kitchen's design. Slimline units provide a lot of storage space while accentuating perceived ceiling height.
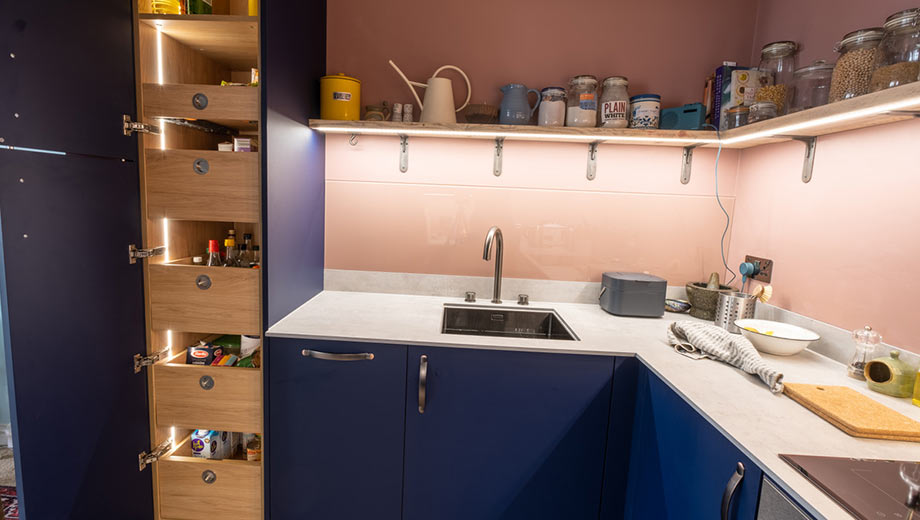
Sutton Inkwell. Designed by Neat Kitchens in Portishead
Adding a tall storage feature, such as a larder cabinet, will provide easy access to your pantry staples and eliminate the need to rummage around at the back of cupboards. Not only this, but tall larder cabinets are sleek and slender, allowing you to remove unnecessary wall units.
Ready to Plan Your Small but Mighty Kitchen?
You should have lots of big ideas for your small kitchen, given the tips in today’s article. That said, if you need more help maximising the space in your kitchen then find your nearest showroom and book a consultation slot with an expert designer. Or, if you just want more ideas, why not become a Masterclass Insider for free? As an email subscriber, you’ll get exclusive design tips, plus lifestyle guides and resources.
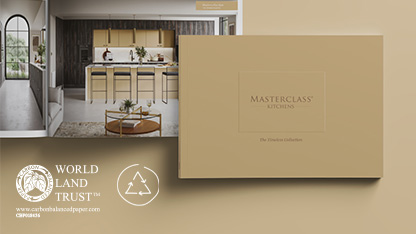
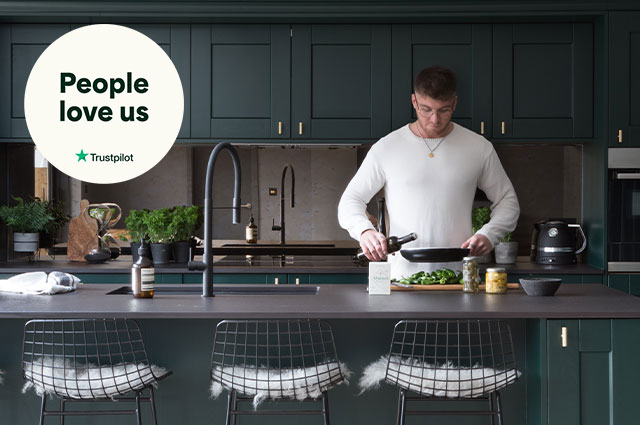

.jpg&width=450&height=240&border=0&clip=1&r=255&g=255&b=255)












